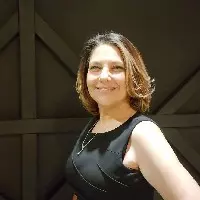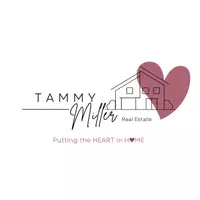
4 Beds
2 Baths
2,785 SqFt
4 Beds
2 Baths
2,785 SqFt
Open House
Sat Nov 22, 1:00pm - 4:00pm
Key Details
Property Type Single Family Home
Sub Type Single Family Residence
Listing Status Active
Purchase Type For Sale
Square Footage 2,785 sqft
Price per Sqft $412
MLS Listing ID 225145203
Bedrooms 4
Full Baths 2
HOA Y/N No
Year Built 1985
Lot Size 0.680 Acres
Acres 0.68
Property Sub-Type Single Family Residence
Source MLS Metrolist
Property Description
Location
State CA
County Sacramento
Area 10628
Direction From Sunrise, west on Winding Way, right on Shady Oak to the end of the cul-de-sac.
Rooms
Guest Accommodations No
Master Bathroom Shower Stall(s), Double Sinks, Marble
Master Bedroom Ground Floor, Walk-In Closet, Outside Access
Living Room Other
Dining Room Space in Kitchen, Dining/Living Combo
Kitchen Breakfast Area, Pantry Cabinet, Granite Counter, Island, Island w/Sink
Interior
Interior Features Formal Entry
Heating Central
Cooling Ceiling Fan(s), Central, Whole House Fan
Flooring Carpet, Wood
Fireplaces Number 2
Fireplaces Type Insert, Living Room, Family Room, Wood Burning
Window Features Dual Pane Full
Appliance Built-In Electric Oven, Gas Cook Top, Gas Water Heater, Built-In Refrigerator, Hood Over Range, Ice Maker, Dishwasher, Disposal, Microwave, Double Oven, Warming Drawer
Laundry Gas Hook-Up, Ground Floor, Inside Room
Exterior
Parking Features RV Access, RV Possible, Detached, RV Storage, EV Charging, Garage Facing Front
Garage Spaces 2.0
Fence Back Yard, Wood, Fenced
Pool Built-In, Pool Sweep, Gunite Construction
Utilities Available Cable Available, Natural Gas Connected
Roof Type Composition
Topography Level
Porch Uncovered Deck
Private Pool Yes
Building
Lot Description Auto Sprinkler F&R, Cul-De-Sac, Landscape Back, Landscape Front
Story 1
Foundation Raised, Slab
Sewer Other
Water Meter on Site
Architectural Style Ranch
Level or Stories One
Schools
Elementary Schools San Juan Unified
Middle Schools San Juan Unified
High Schools San Juan Unified
School District Sacramento
Others
Senior Community No
Tax ID 242-0364-040-0000
Special Listing Condition Other


"My job is to find and attract mastery-based agents to the office, protect the culture, and make sure everyone is happy! "







